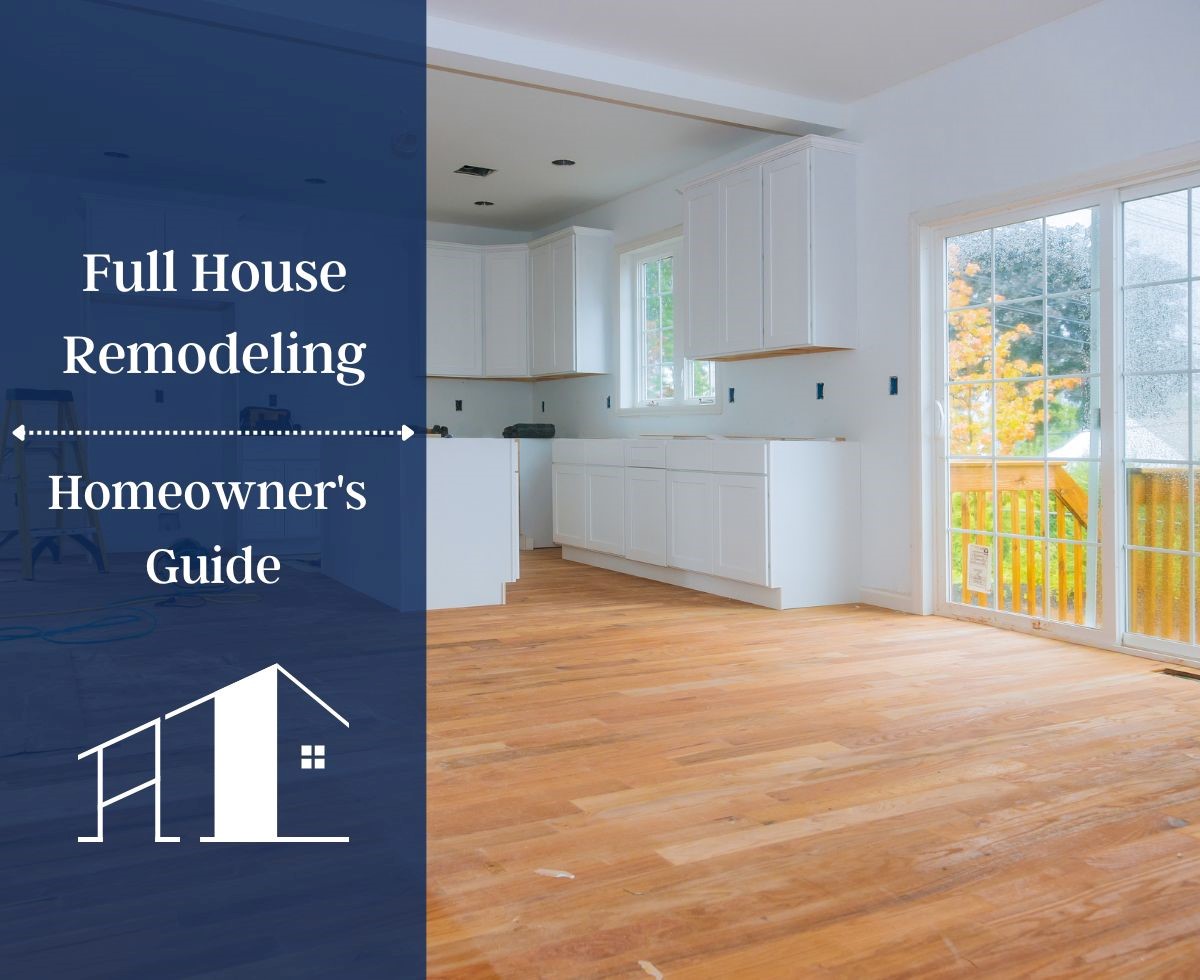
- Fri, 25 Aug 2023
- Zacarias Remodeling Construction Inc
Transform Your Home: Full House Remodeling – A Homeowner’s Guide
Ready to take on a full house remodeling project but don’t know where to start? Don’t worry; you’ve come to the right place. Whether you want to renovate a single room or an entire home, this full house remodeling homeowner’s guide will provide tips and advice on approaching your project from start to finish.
We’ll cover all the basics so you can make informed decisions, such as when selecting materials, sparking ideas, and solutions for any room of your property for any size project! With proper planning and preparation, transforming and remodeling your full home doesn’t have to be overwhelming. Are you ready? Let’s get started!
Unlock Essential Information
Unlocking essential information about full house remodeling is crucial if you consider renovating your property. Remodeling enhances aesthetic appeal, improves functionality, and increases property value.
Indeed, with the information we will provide you, you can ensure a smooth full house remodeling experience and achieve your desired transformation.
Topics
- • Kitchen and Living Room Ideas
- • Open Kitchen Ideas
- • Medium Kitchen Ideas
- • Room Addition Ideas for Small Homes
- • Ideas for Home Additions
- • 5×7 Bathroom Ideas
Clever Ways to Transform Your Kitchen and Living Room
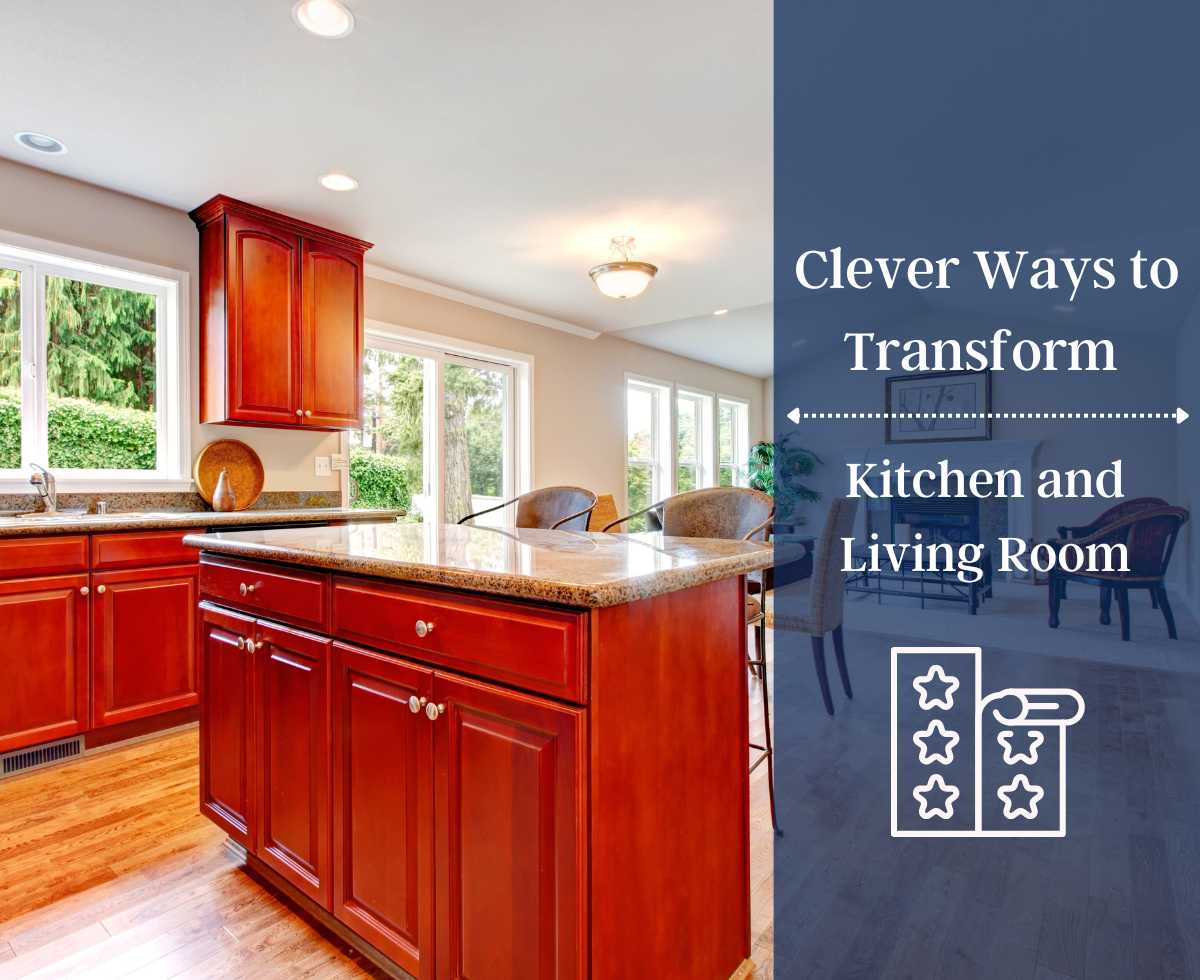
Transforming your kitchen and living room can breathe new life into your home and create a fresh, inviting atmosphere. If you’re looking for clever ideas that can be easily found in local stores, here are three fascinating suggestions to consider:
Add a Touch of Nature with Indoor Plants:
Bring the beauty of nature indoors by incorporating indoor plants into your kitchen and living room.
Indeed, you can visit your local plant nursery or home improvement store to explore a variety of houseplants that thrive in different lighting conditions.
From vibrant succulents to cascading ferns, there’s a plant for every space and style. Also, experiment with different sizes and arrangements, such as hanging planters, potted plants on shelves, or a vertical herb garden in the kitchen. The possibilities are endless, and it’s a cost-effective way to transform your space.
Introduce Smart Storage Solutions:
An organized and clutter-free space can significantly enhance the functionality and aesthetics of your kitchen and living room. Invest in multipurpose furniture with built-in storage compartments, such as ottomans or coffee tables with hidden storage. Also, utilize wall-mounted shelves or floating cabinets to display decorative items and store everyday essentials.
Drawer organizers, hooks, and baskets can help keep your kitchen and living room tidy. You can create a visually appealing environment by cleverly integrating these storage solutions into your space while organizing everything neatly.
Play with Creative Lighting Fixtures:
Lighting can dramatically transform the ambiance of your kitchen and living room. Pendant lights over the kitchen island or dining table can create a focal point and provide functional lighting.
Consider installing dimmer switches to adjust the lighting intensity according to different activities and moods. Incorporate LED strips under cabinets or behind TVs to create a captivating, modern look. Sconces or floor lamps can add warmth and coziness to your living room.
Transforming your kitchen and living room doesn’t have to be a daunting task. By exploring local stores, you can find fascinating ideas and products that are accessible and affordable. Incorporating indoor plants, intelligent storage solutions, and creative lighting fixtures can significantly impact your space’s functionality and visual appeal. Embrace these clever ideas and let your kitchen and living room reflect your style and creativity.
Fun and Easy Open Kitchen Ideas to Transform Your Home
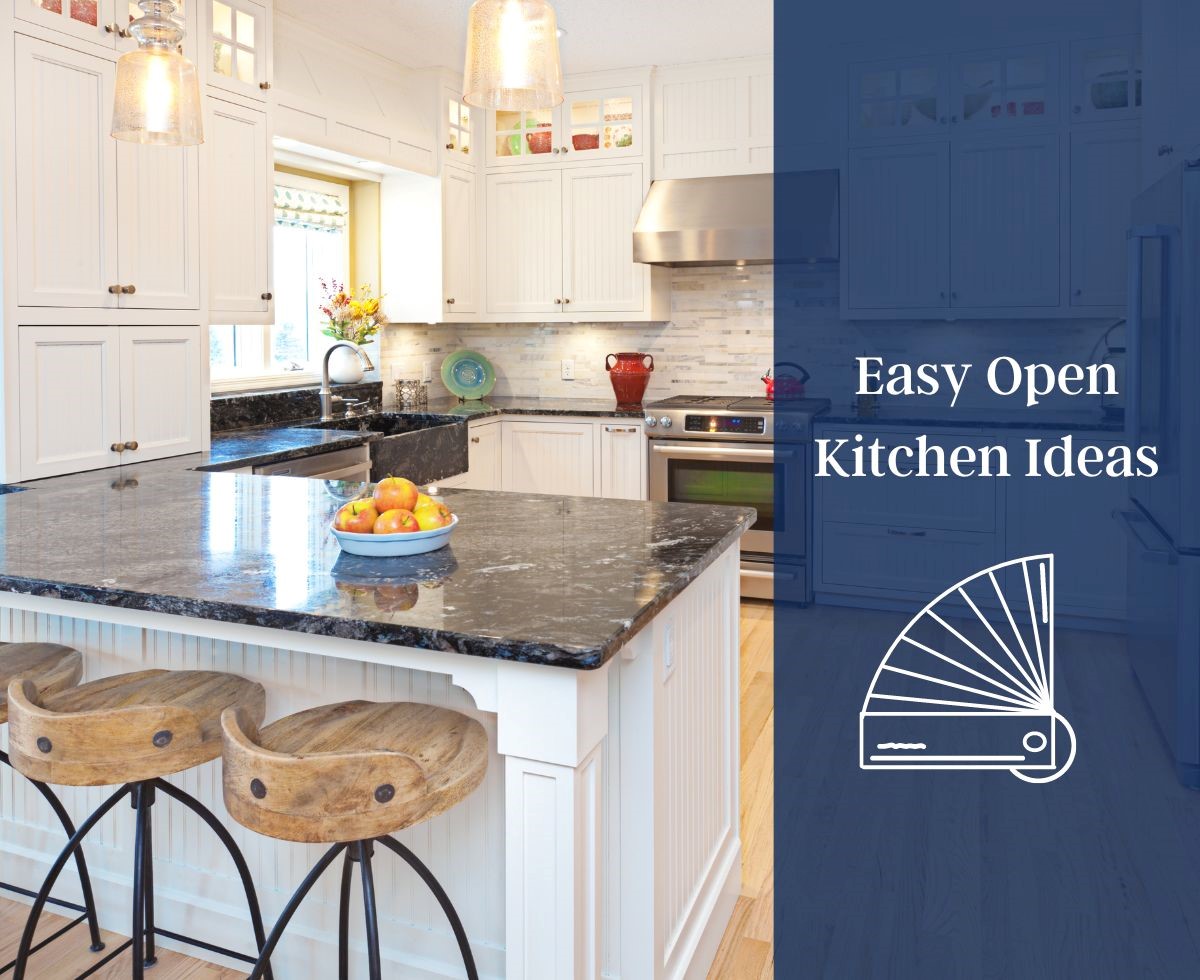
Enhancing your home with a fun and easy open kitchen concept can create a seamless and inviting cooking, dining, and entertaining space. If you’re looking for clever ideas that most people can recreate, here are three unique ideas to consider:
Kitchen Island With Breakfast Bar:
Introduce a functional and social element to your open kitchen by incorporating a kitchen island with a breakfast bar. This versatile feature serves as a preparation area and doubles as a casual dining spot.
Choose a stylish countertop material that complements your kitchen’s aesthetic, and opt for comfortable bar stools. The breakfast bar encourages interaction between the cook and guests, making it an ideal spot for quick meals, morning coffee, or evening conversations. Recreating this idea is simple and rewarding, with easy-to-find kitchen islands and bar stools in various styles and sizes at local stores.
Open Shelving for a Stylish Display:
Replace traditional upper cabinets with open shelving to give your kitchen an airy and contemporary feel. Open shelving maximizes storage and showcases your favorite dishes, glassware, and decorative items.
Visit your local home improvement store for various shelving options, including wood, metal, or glass. Arrange items thoughtfully, balancing practicality with aesthetics. You can add pops of color with coordinated dinnerware or display cherished collectibles. This fun and functional idea adds character to your kitchen, providing easy access to essentials and opening the space.
Creative Use of Kitchen Nooks:
If your open kitchen has unused corners or nooks, get creative and turn them into functional spaces. A cozy reading corner with a comfortable chair and bookshelf can add charm and make the kitchen multifunctional.
Consider incorporating a built-in bench with storage beneath for a cozy breakfast nook. Utilize the space above the bench to install open shelves for additional storage or to display decorative pieces. With a little imagination and visiting local stores for furniture and decor, you can transform underutilized corners into practical and stylish spaces.
Indeed, embracing a fun and easy open kitchen concept doesn’t have to be complex or expensive. By exploring readily available options at local stores, you can recreate clever ideas that add charm, functionality, and personality to your home.
Integrate a kitchen island with a breakfast bar to promote interaction, use open shelving for an elegant display, and transform kitchen nooks into functional spaces. These simple yet effective ideas will elevate the ambiance of your open kitchen and make it a delightful focal point in your home.
Perfect Ideas for Medium Size Kitchens
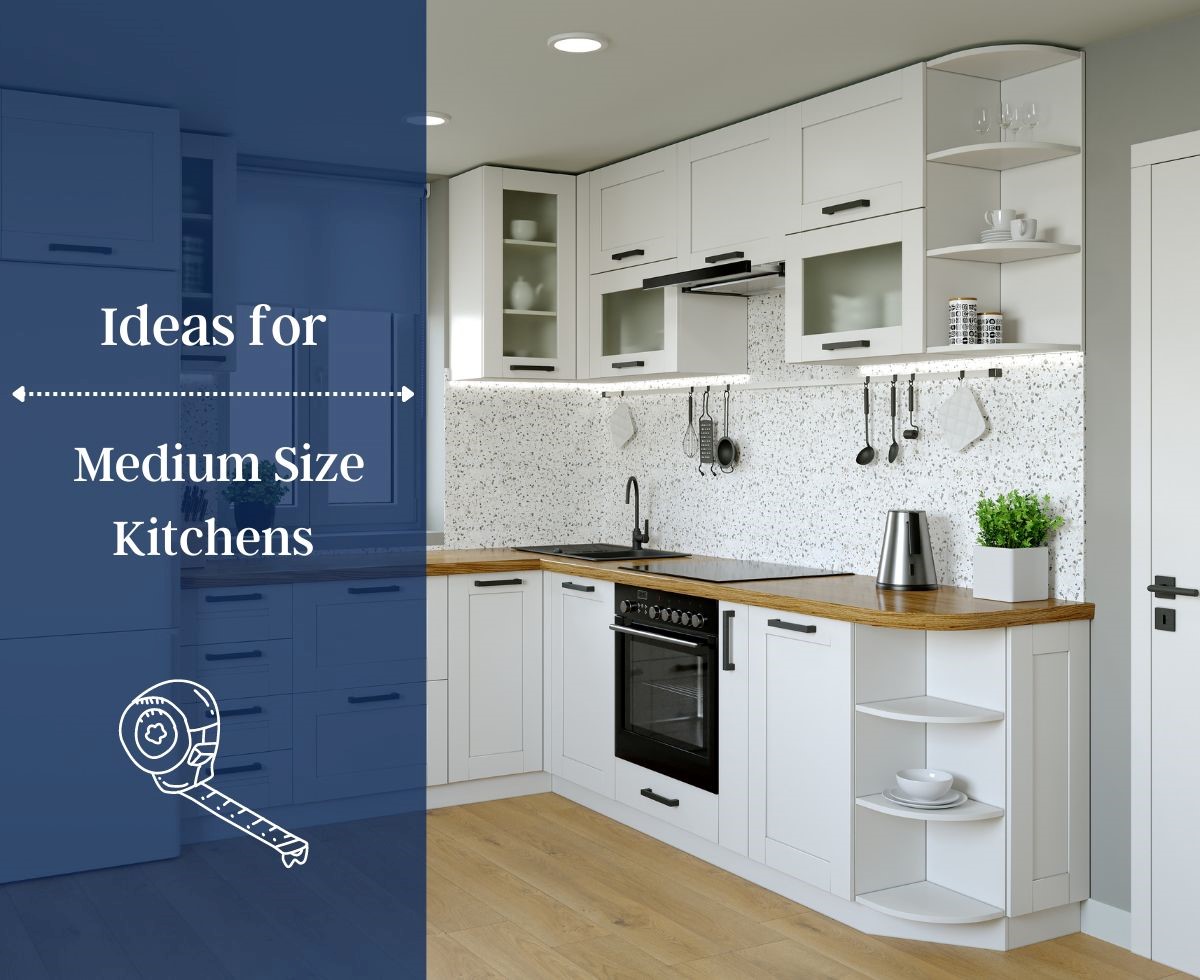
Transforming a medium-sized kitchen into a creative and cost-effective space doesn’t have to be complicated. With a bit of ingenuity and thoughtful planning, you can achieve remarkable results. Here are three clever ideas to consider for your medium-sized kitchen:
Utilize Vertical Space with Hanging Pot Racks:
Maximize your kitchen’s storage capacity by utilizing vertical space with hanging pot racks. These racks provide a practical storage solution for your pots and pans and add a touch of rustic charm to the kitchen. Look for local stores that offer a variety of pot racks in different styles and materials.
Whether you prefer a classic iron design or a modern stainless steel rack, there’s an option to suit your kitchen’s aesthetic. You free up valuable cabinet space by hanging your cookware overhead and creating an eye-catching focal point.
DIY Open Shelving:
Open shelving is a cost-effective and visually appealing way to showcase your kitchen essentials and add character to the space. Consider DIY open shelving using reclaimed wood or inexpensive brackets and planks available at local hardware stores. Measure the desired area, install the shelves securely on the wall, and place the planks on top.
This allows you to customize the shelving size and arrangement to fit your needs. Display colorful dishes, cookbooks, and decorative items to infuse your kitchen with personality and charm. DIY open shelving is not only budget-friendly but also offers an opportunity for a personalized touch.
Upcycle and Repurpose:
Get creative and give new life to old items by upcycling and repurposing them in your kitchen. Visit thrift stores, flea markets, or local online marketplaces to find unique pieces that can be transformed into functional kitchen elements.
Embrace these clever ideas and let your creativity shine while staying within your budget. With a little effort and some exploration of local stores and resources, you can achieve a remarkable kitchen transformation that reflects your style.
In conclusion, creating a creative and cost-effective medium-sized kitchen is within reach. You can transform your kitchen into a unique and functional space by utilizing vertical space with hanging pot racks, implementing DIY open shelving, and upcycling and repurposing old items.
Room Addition Ideas for Small Homes: Increase in Property Value
Are you feeling cramped in your small home but not ready to move out? Need more space and an increase in property value? Consider room additions for the perfect solution. You can add a bedroom, office, guest suite, or playroom to your home based on what you need.
Expanding your tiny home can create more living space, enhance functionality, and add value to your home.
Expanding Upward with a Second-Story Addition for Increased Property Value
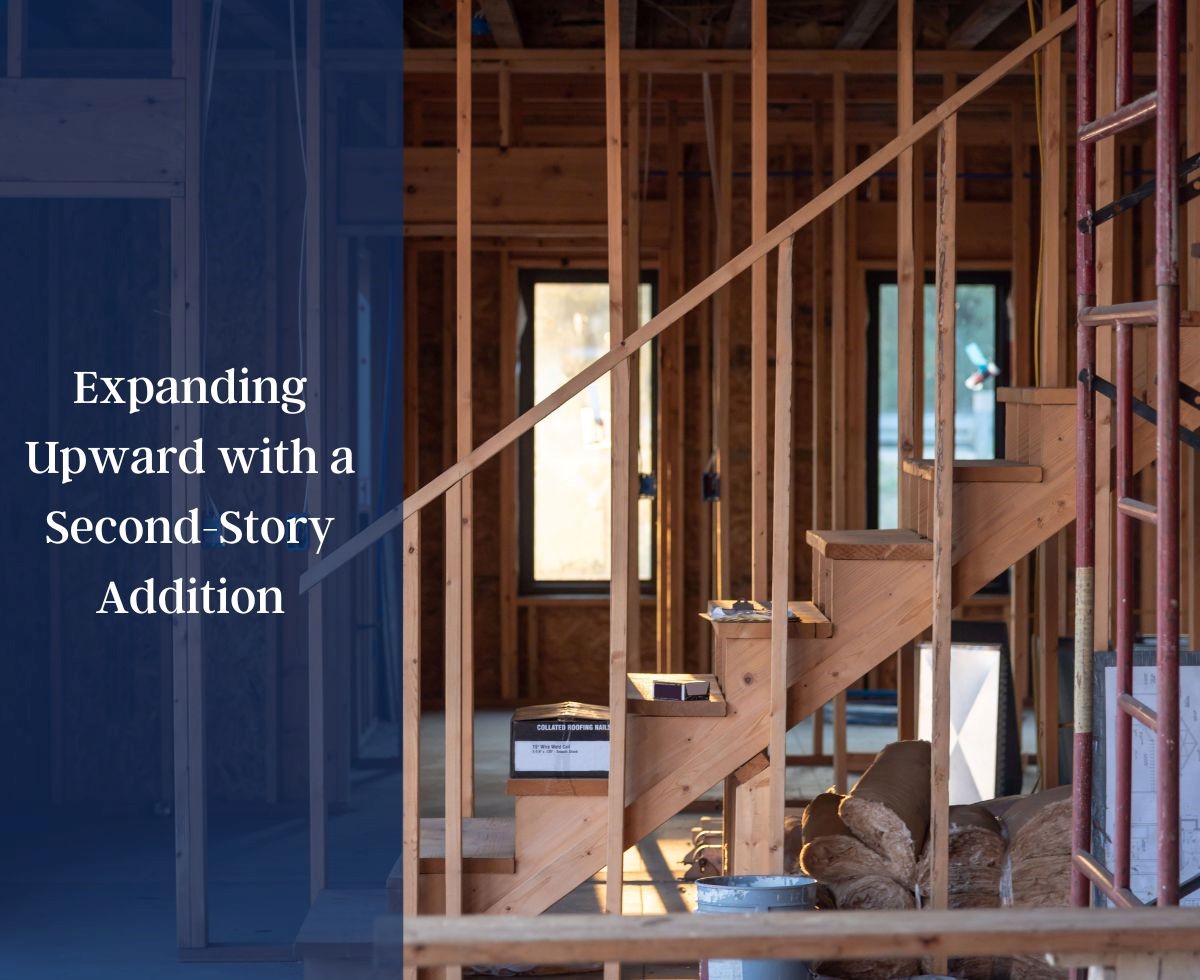
When you have limited space horizontally, why not consider expanding vertically? A second-story addition is an excellent way to add extra rooms without increasing the footprint of your tiny home. You can add a bedroom, office, guest suite, or playroom to your home based on what you need.
A second-story addition can significantly increase the overall value of your property. Potential homebuyers often appreciate the versatility and functionality of multi-level homes, making them more attractive in the real estate market. Furthermore, a well-designed and executed second-story addition can enhance your home’s curb appeal, attracting potential buyers.
Sunroom Additions- Bringing the Outdoors In with Increased Property Value
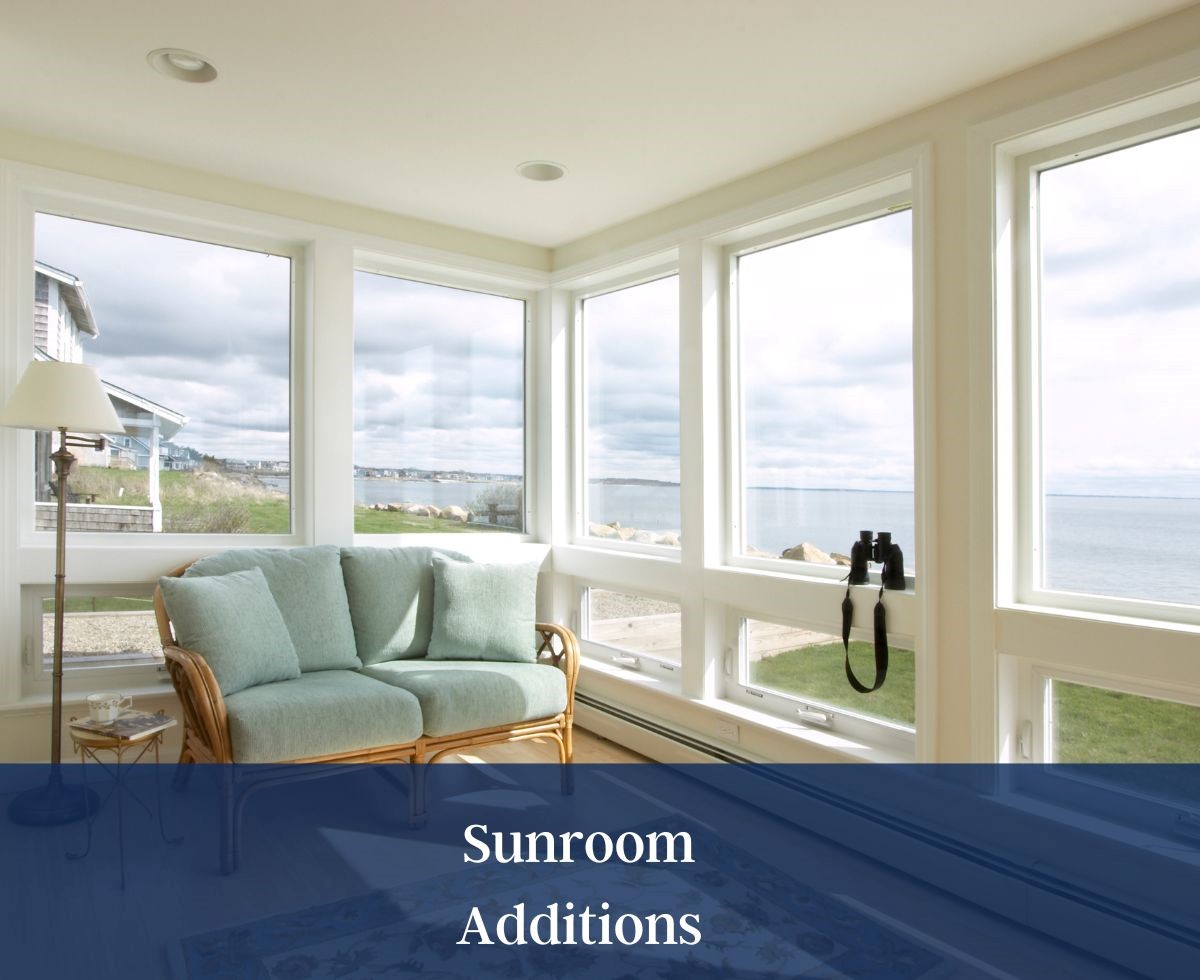
A sunroom is a fantastic choice to create a space that allows you to enjoy nature year-round. Sunrooms are versatile additions that can serve as a cozy relaxation area, a dining space, or even a home gym. A sunroom can make your tiny home more open and spacious by blurring the line between indoors and outdoors.
From an investment standpoint, sunrooms are known to increase property value. Many people enjoy having a sunroom. It is a special place to relax and enjoy the view. Additionally, it protects from bad weather.
A good sunroom can make your property unique and more attractive to buyers, giving it an advantage in the market.
Extending Outward with a Bump-Out Addition
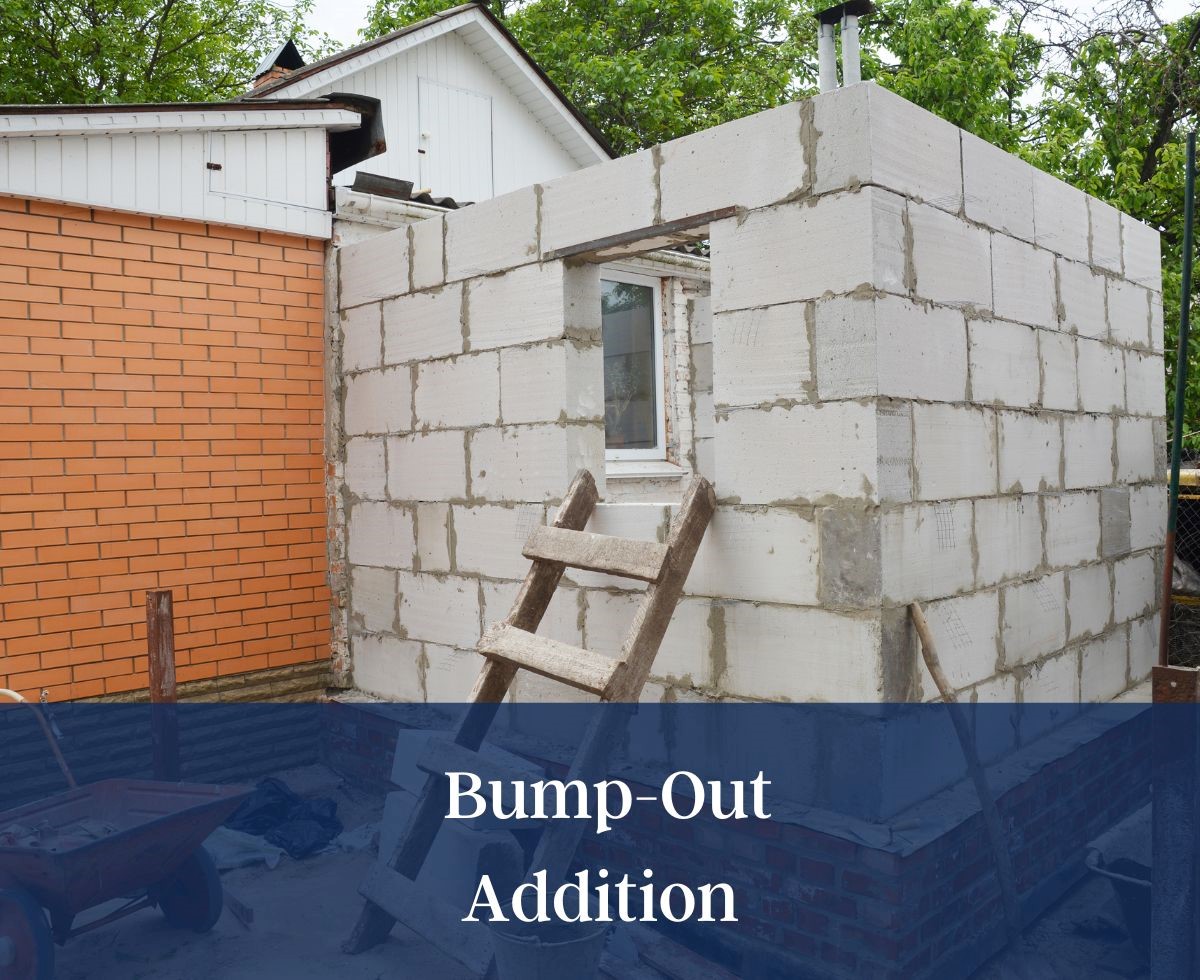
A bump-out addition could be the ideal compromise if a complete second-story addition seems too ambitious. A bump-out involves extending a specific area of your home outward, creating extra square footage in a targeted location. Common bump-out areas include the kitchen, living room, or main bedroom.
Bump-out additions can be a strategic way to increase the value of your property. By improving critical areas within your home, you can enhance the overall functionality and flow, often a top priority for homebuyers. A well-executed bump-out can significantly affect how spacious your small house feels without requiring extensive renovations.
Your Path to a Spacious Home: Increase in Property Value
Room additions are an excellent way to address a tiny home’s space limitations while increasing its value. You can pick a second-floor addition, a sunroom, or a bump-out. Each choice has its advantages that suit your needs and preferences.
As you plan your room addition project, consider the potential increase in property value. Work with experienced architects and contractors to ensure the additions blend seamlessly with the existing structure and meet local building codes. If you decide to sell later, adding a room can make your home more comfortable and attractive to buyers. Happy renovating!
Ideas for Home Additions: Enhancing Functionality and Space
In the dynamic realm of home design, the quest for expanding living spaces while optimizing functionality is an ongoing adventure. An excellent approach to achieving this goal involves the addition of a guest suite or in-law apartment to your residence. This expansion creates a particular area for families or visitors, making it possible to use the space more effectively.
Crafting an Inviting Guest Suite

A guest suite is more than just a spare room. It offers an opportunity to give your guests a private and comfortable space. A well-designed guest suite can make friends and relatives feel comfortable.
It is especially beneficial when they visit for the weekend or from far away. Below are some innovative ideas to contemplate:
- Private Entryway: If your home’s layout permits, consider adding a distinct entrance to the guest suite. This improves privacy and allows visitors to come and go without disturbing others in the house.
- En Suite Bathrooms: Integrating a private bathroom within the guest suite is game-changing. It gives your guests convenience and seclusion, elevating their comfort and enjoyment.
- A small kitchenette or mini-bar can be an excellent addition if a full kitchen is unnecessary. This lets your guests prepare light meals and beverages without infringing on your central kitchen.
In-Law Apartment: Versatility Redefined
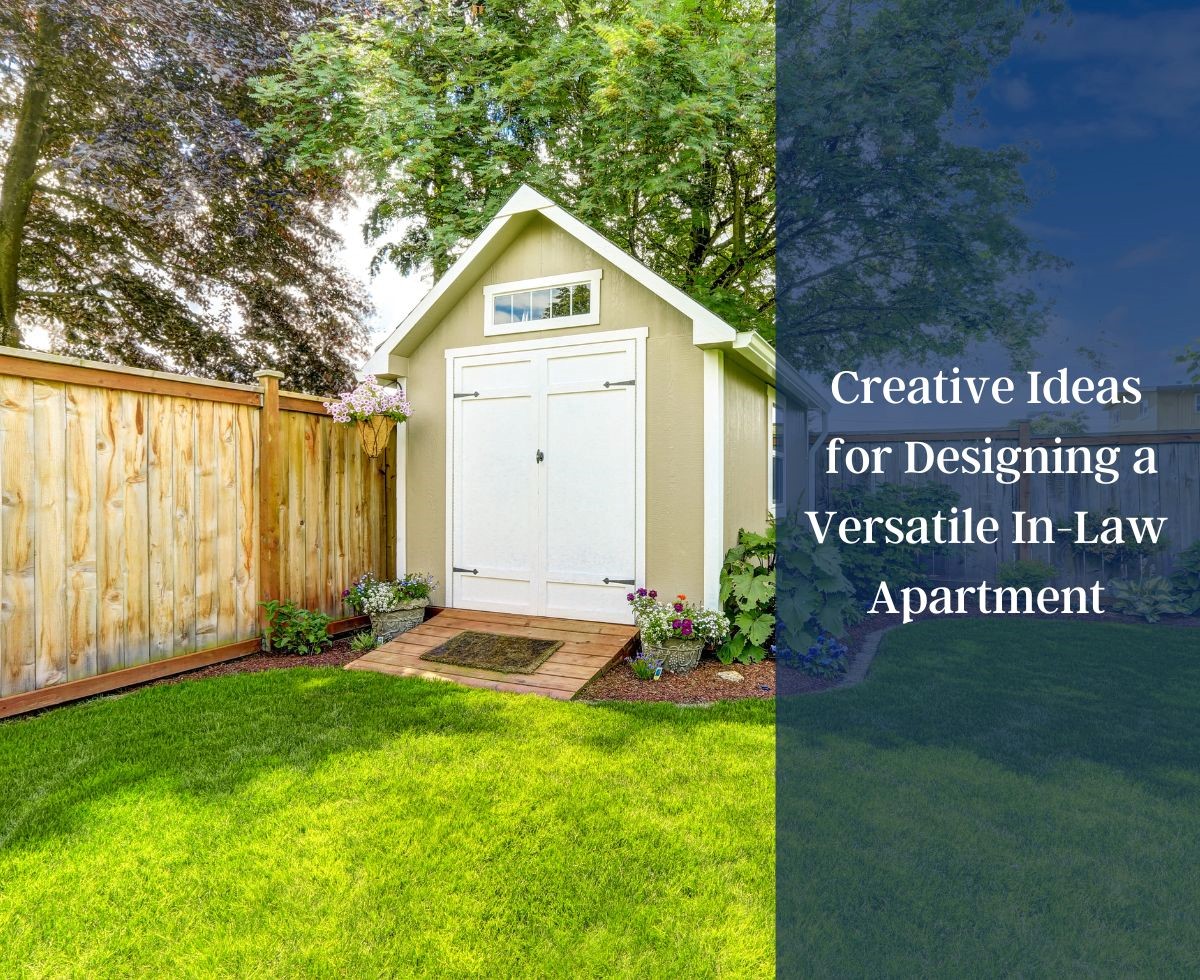
An in-law apartment serves as a versatile augmentation, catering to visiting family and presenting an array of possibilities for enhanced space utilization. Below are innovative notions for designing an in-law apartment that fulfills multiple roles:
- Home Office or Work Space: Infusing a designated workspace within the in-law apartment can establish a serene and productive ambiance. Whether you work remotely or require a creative sanctuary, this area can be tailored to suit your specific needs.
- Opportunity for Rental Income: The in-law apartment can be a source of potential rental income. Should you be open to having tenants, this extra unit can help offset your mortgage or generate supplementary revenue.
- Multigenerational Dwelling: As multigenerational living gains traction, the in-law apartment can be a perfect solution. Elderly parents or young adults seeking their personal space while staying close to family can reap the benefits of this arrangement.
Harmonious Integration with Existing Design
A primary challenge in adding a guest suite or in-law apartment lies in seamlessly integrating it with your home’s design. Below are design pointers to contemplate:
- Architectural Continuity: Strive to sustain architectural coherence between the original structure and the new addition. Harmonizing materials, rooflines, and exterior finishes can achieve this.
- Cohesive Interior Design: Establish an interior design that harmonizes with your home’s style. This will ensure the addition feels like a natural extension of your living space rather than a separate entity.
- Adaptable Design Elements: Infuse versatile design elements that allow the space to cater to diverse requirements. Reflect on foldable beds, modular furniture, and convertible areas that can metamorphose as needed.
Incorporating a guest suite or in-law apartment into your abode is a gratifying endeavor that enhances your living space and offers avenues for improved functionality and space utilization. By meticulously examining your family’s needs and those of your guests, you can generate an area that provides comfort, seclusion, and adaptability.
Whether you construct a self-contained guest suite or a multifunctional in-law apartment, these additions will enrich your home and lifestyle. Embrace the possibilities these creative concepts present and embark on a voyage to transform your living space into a haven of hospitality and innovation.
Maximizing Space: 5×7 Bathroom Ideas for Efficient Design
A 5×7 bathroom may not be the most spacious of rooms, but with creativity and thoughtful planning, you can transform it into a functional and aesthetically pleasing space. We will explore some clever 5×7 bathroom ideas that focus on space-efficient storage solutions for toiletries and towels and using mirrors and proper lighting to create the illusion of a larger, more open environment. Whether working with a small guest bathroom or a cozy ensuite, these design tips will help you maximize your limited space while maintaining style and functionality.
Space-Efficient Storage Solutions for Toiletries and Towels:
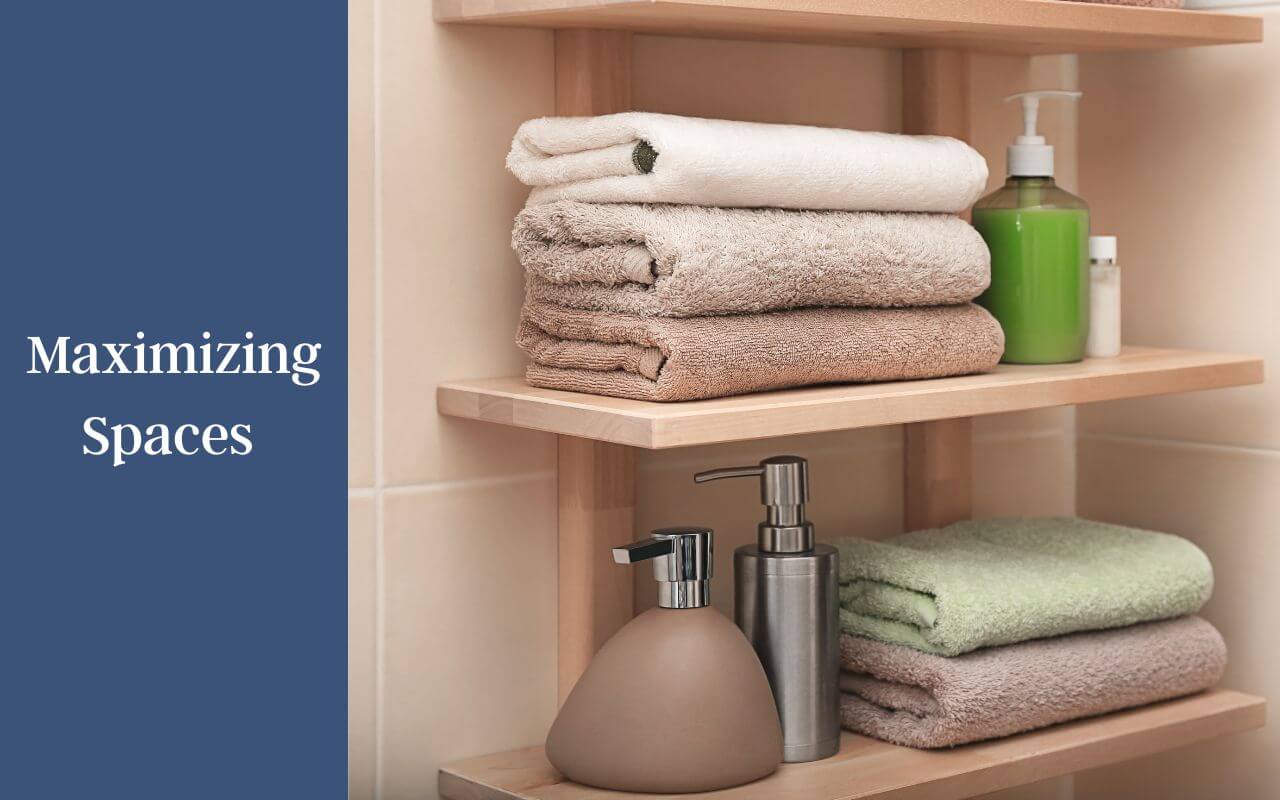
Vertical Shelving:
When it comes to maximizing space in a 5×7 bathroom, think vertically. Install wall-mounted shelves or cabinets to organize toiletries and towels without wasting valuable floor space. Open shelves can add a touch of style, while closed cabinets maintain a neat appearance.
Over-the-Toilet Storage:
Utilize the area above your toilet by installing an over-the-toilet storage unit. These units are designed to fit in small bathrooms and provide extra storage for toiletries, towels, and decorative items. It’s a great way to make use of otherwise wasted space.
Niche Shelving:
Consider creating niche shelving within your shower or above the bathtub. These recessed shelves can save space for storing shampoos, soaps, and other bath essentials. They keep everything within arm’s reach while maintaining a clutter-free look.
Adding Mirrors and Proper Lighting:
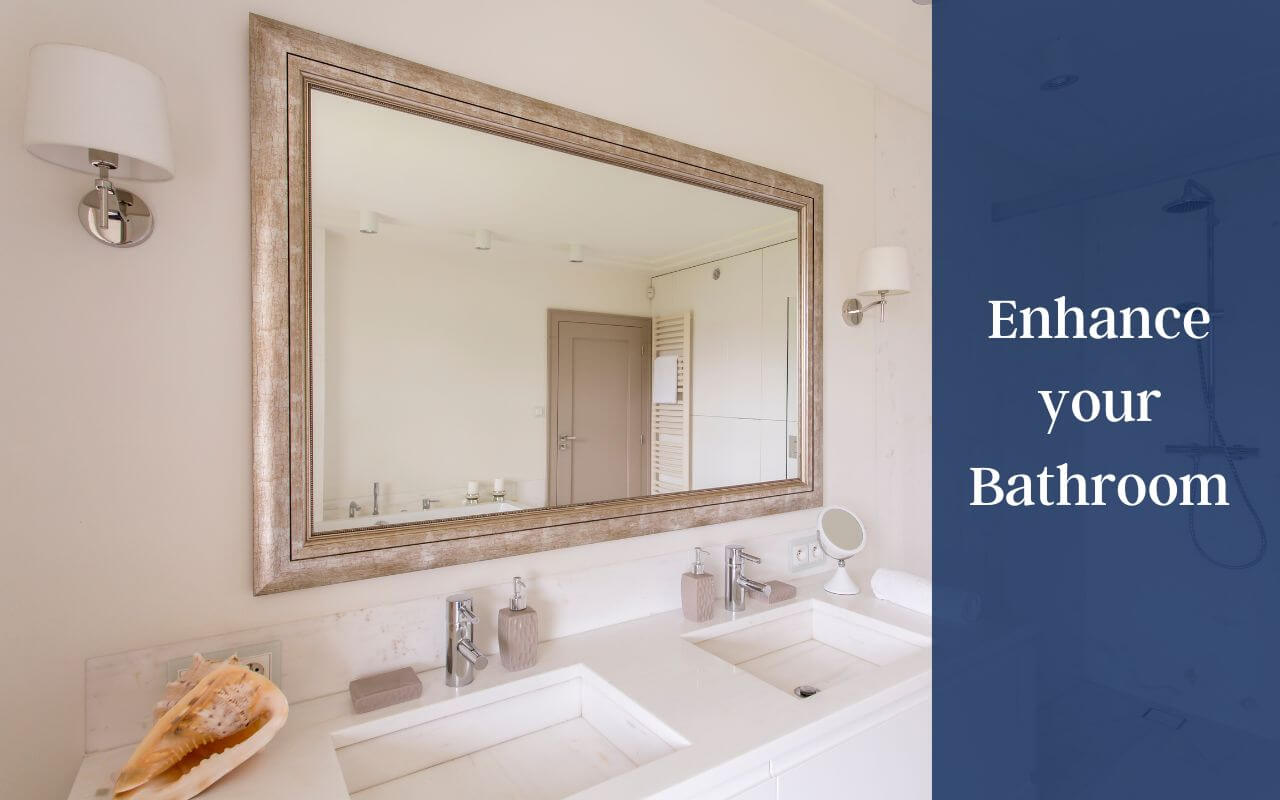
Large Mirrors:
Mirrors are a design trick that instantly makes a tiny bathroom feel more spacious. Opt for a large, wall-to-wall mirror above your vanity or even mirrored cabinet doors. The reflection of light and space will create the illusion of a larger room.
Strategically Placed Mirrors:
If one large mirror isn’t feasible, strategically place multiple mirrors throughout your bathroom to bounce light around the space. Consider mirror tiles or smaller framed mirrors arranged artfully to add style and depth.
Ample Lighting:
Adequate lighting is crucial in small bathrooms. A well-lit space feels more open and inviting. Combine ambient, task, and accent lighting for a layered effect. Wall sconces, overhead fixtures, and even under-cabinet lighting can help eliminate shadows and brighten the room.
Optimizing Layout and Color Palette:
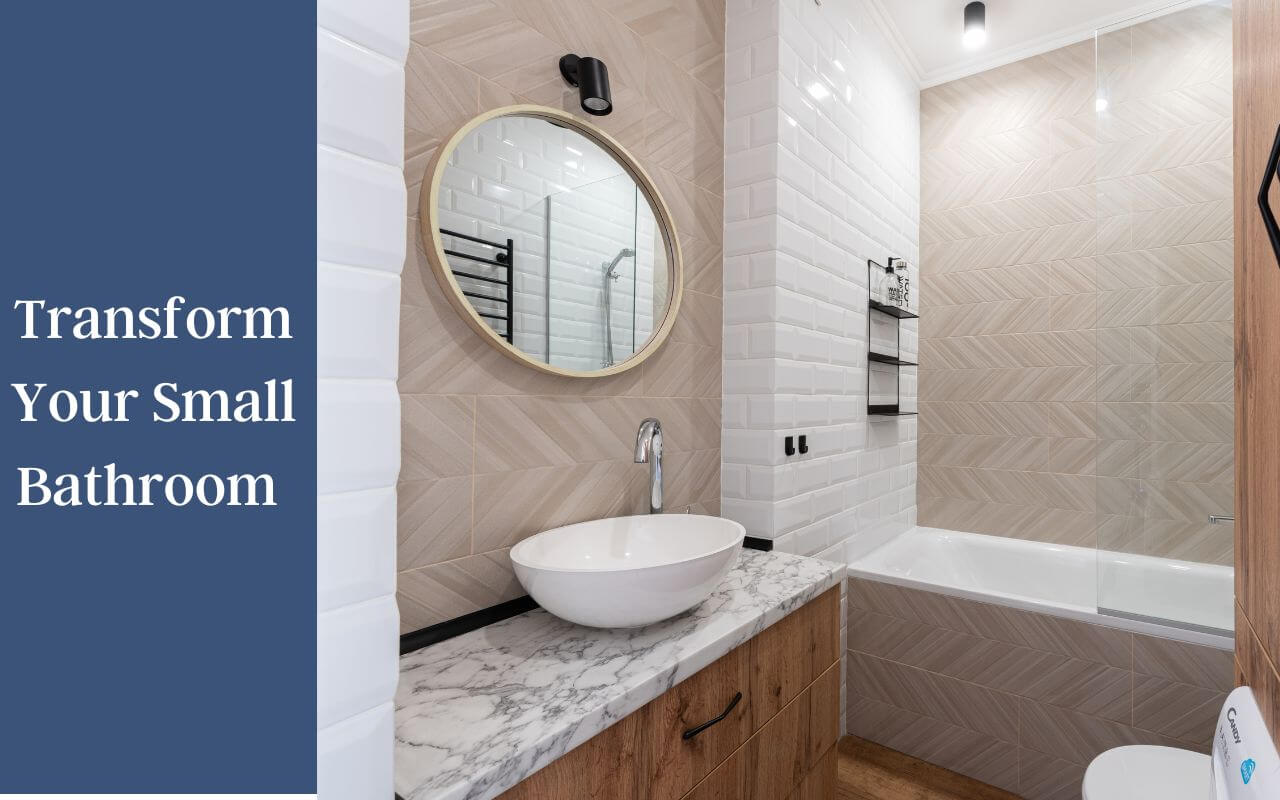
Efficient Layout:
The layout of your 5×7 bathroom should be well-planned. Opt for a pedestal sink or a wall-mounted vanity to free up floor space. Consider a corner shower to maximize room for movement. Keep the walkway clear to create a more open and airy feel.
Light Color Palette:
Light colors on the walls and tiles can make a small bathroom appear more prominent. Opt for soft neutrals like pale blues, greens, or classic whites. Incorporate pops of color through accessories, towels, or artwork to add personality without overwhelming the space.
Multipurpose Furniture and Accessories:
Foldable Furniture:
Consider incorporating foldable furniture like a wall-mounted drop-leaf table or a foldable shower seat if you have room. These items can be conveniently stowed away when not in use, giving you more space to maneuver.
Dual-Purpose Accessories:
Choose accessories that serve dual purposes. Towel racks with built-in hooks, a vanity with integrated storage, and a shower caddy that holds toiletries are all great examples of maximizing functionality in a small bathroom.
A 5×7 bathroom may present design challenges, but you can transform it into a well-organized and visually appealing space with the right approach. You can make your small bathroom feel more extensive and functional by focusing on space-efficient storage solutions, incorporating mirrors and proper lighting, optimizing your layout, and choosing the right color palette and accessories. Embrace these ideas to create a bathroom that meets your daily needs and offers a sense of relaxation and style.
Work With a Professional Company | Transform Your Property

Remodeling your home is a significant investment that can yield beautiful results. Here we have discussed some essential factors that must be considered before taking on a full house remodeling project.
Also, when crafting ideas and solutions for any room, it’s wise to choose experienced professionals like Zacarias Remodeling Construction, Inc. We try to deliver the best services possible with an eye for detail, and our goal is consistently increasing customer satisfaction.
Our team of highly trained personnel strives to ensure flawless craftsmanship by using innovative methods and effective strategies. If you have any questions or want to start planning your extraordinary transformation, don’t hesitate to contact us today! We can help bring your vision to life!
